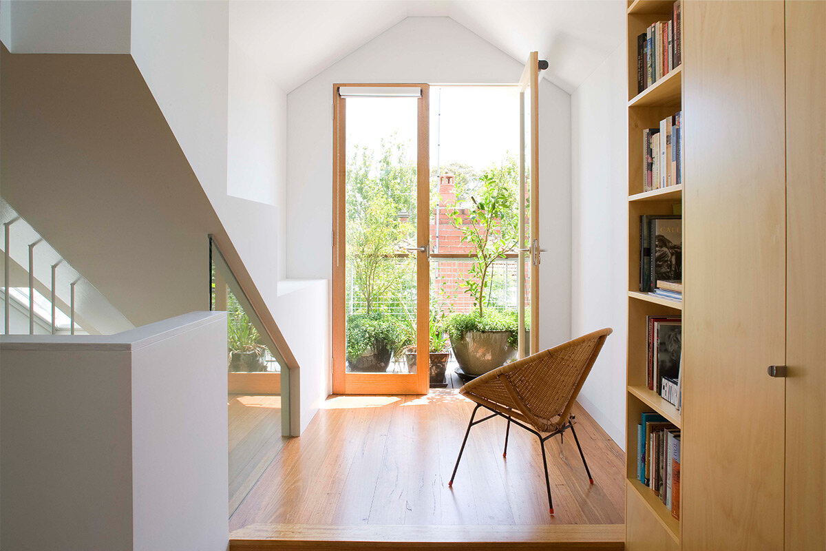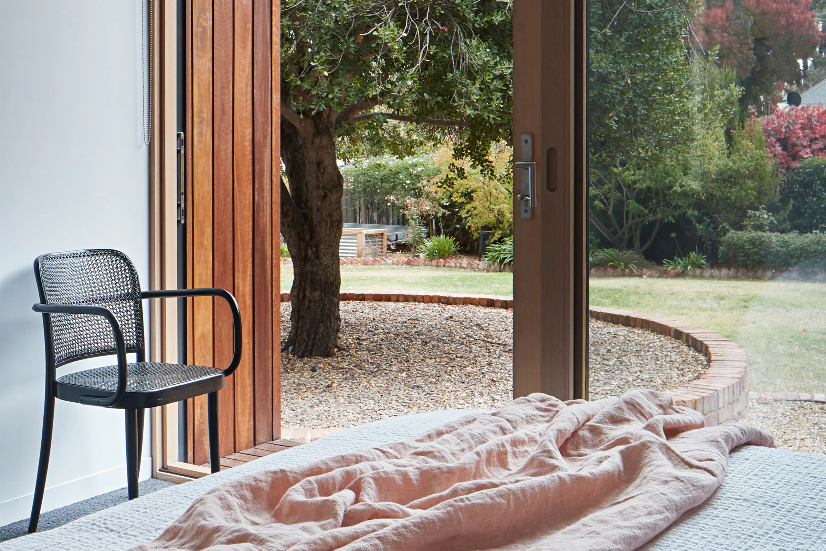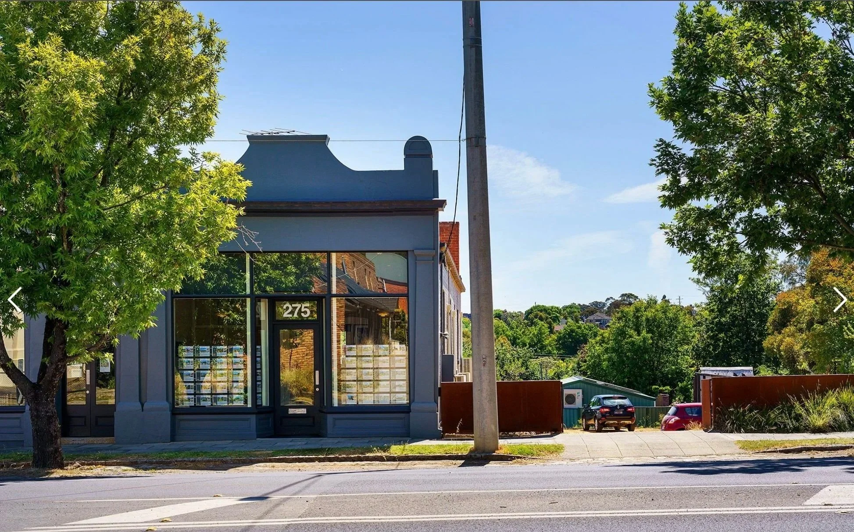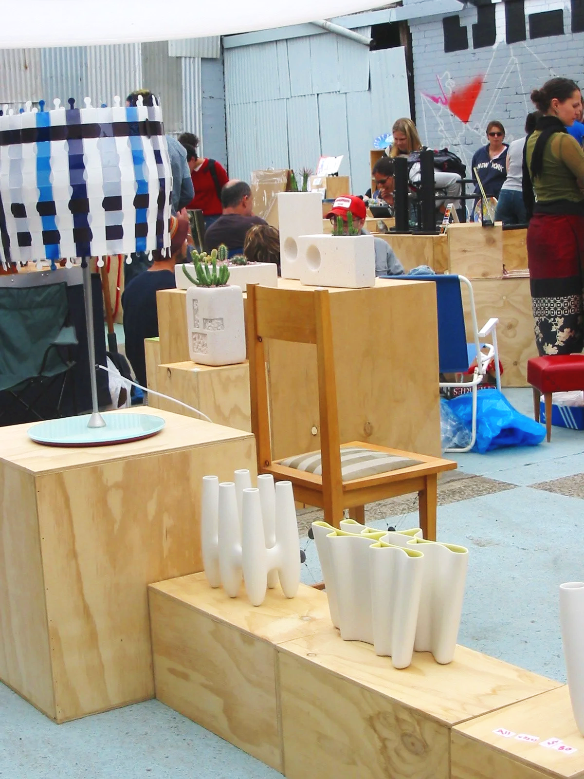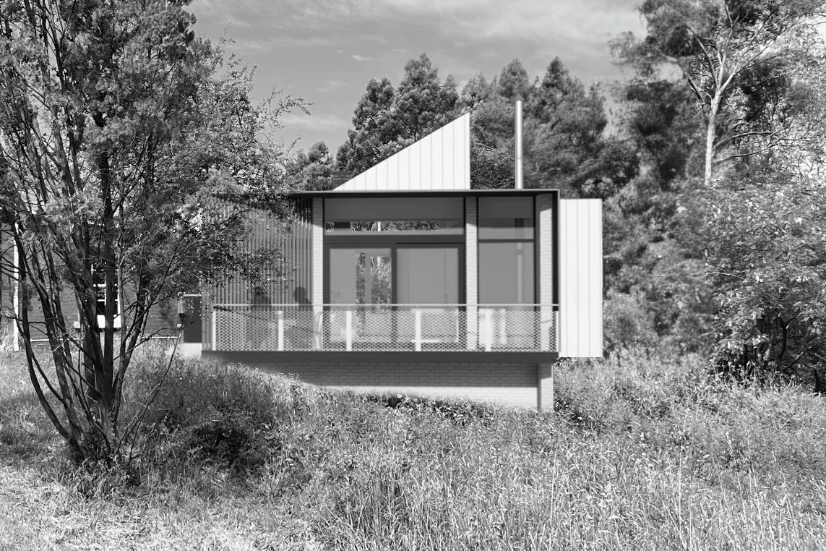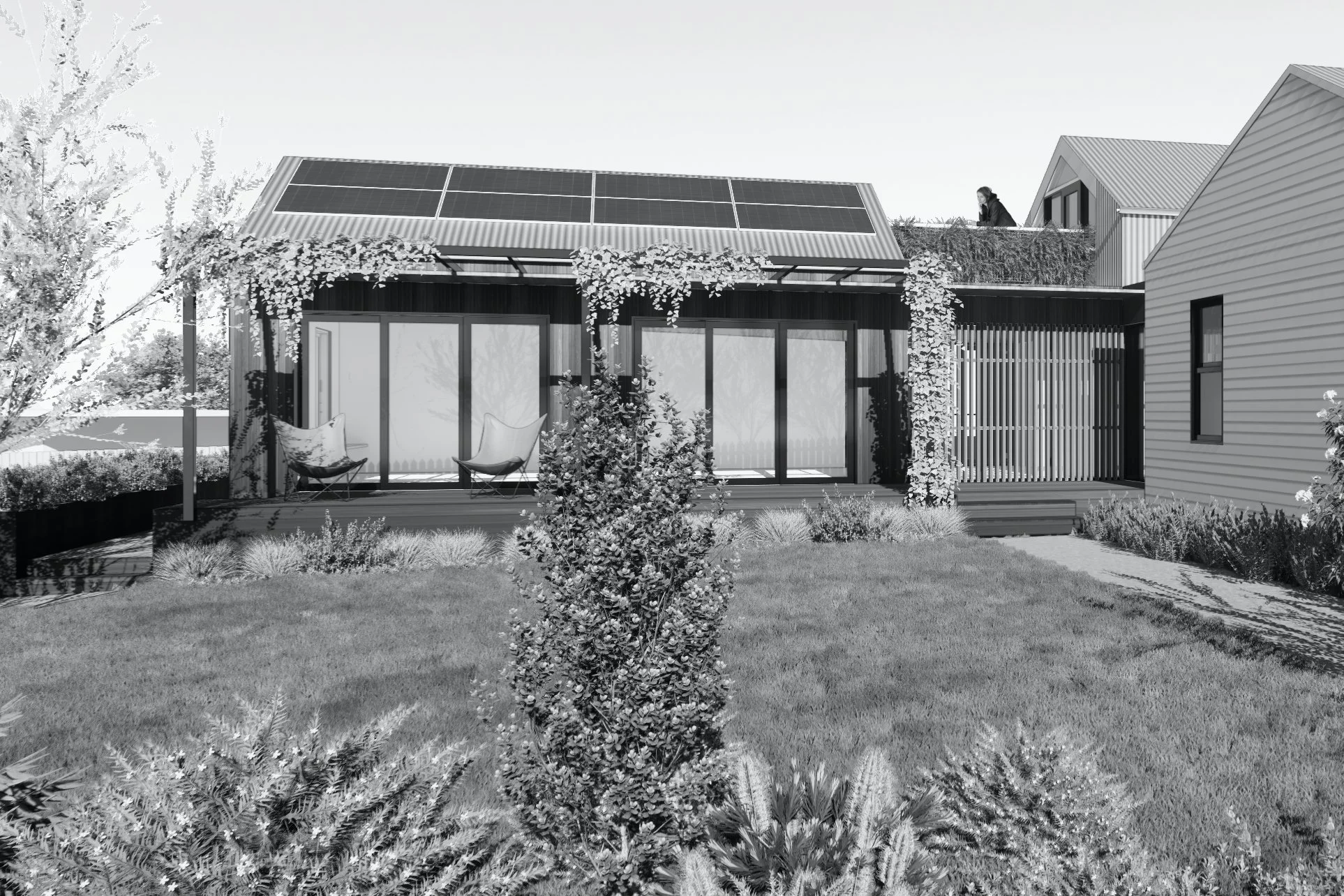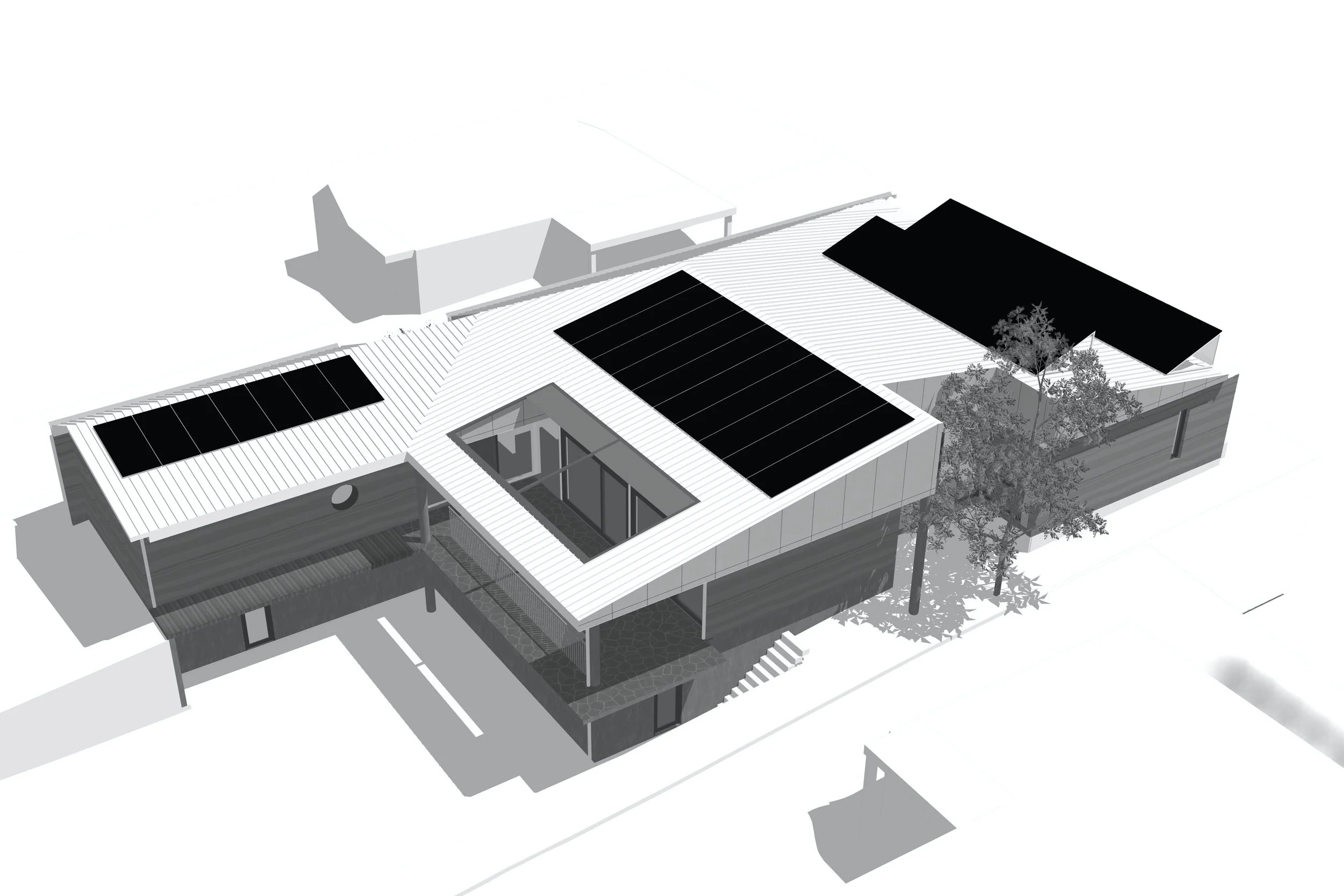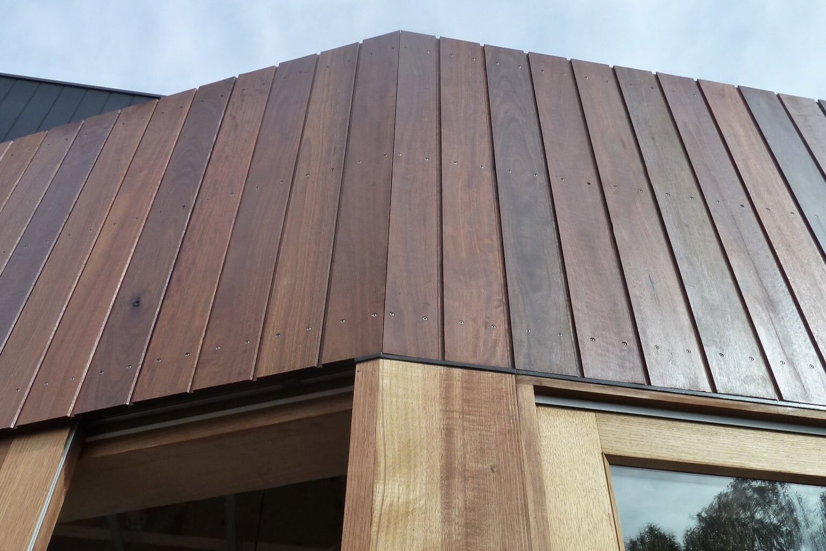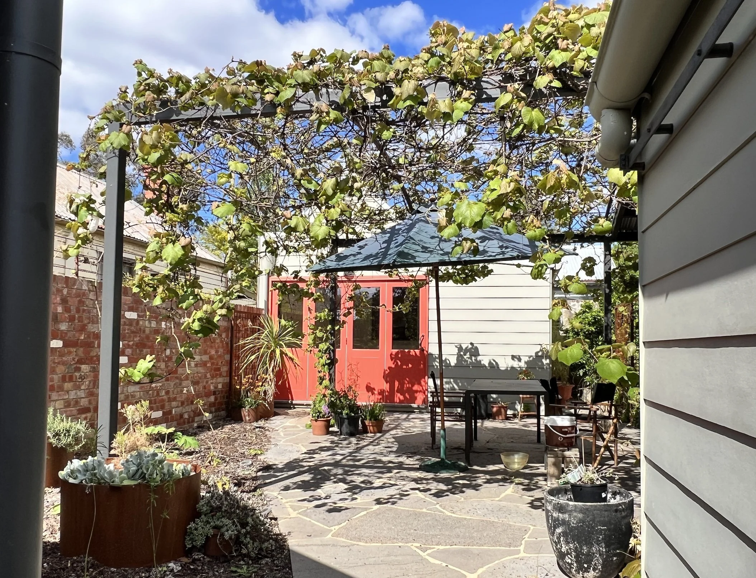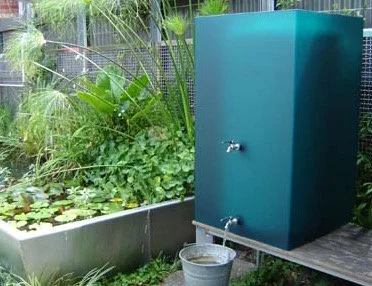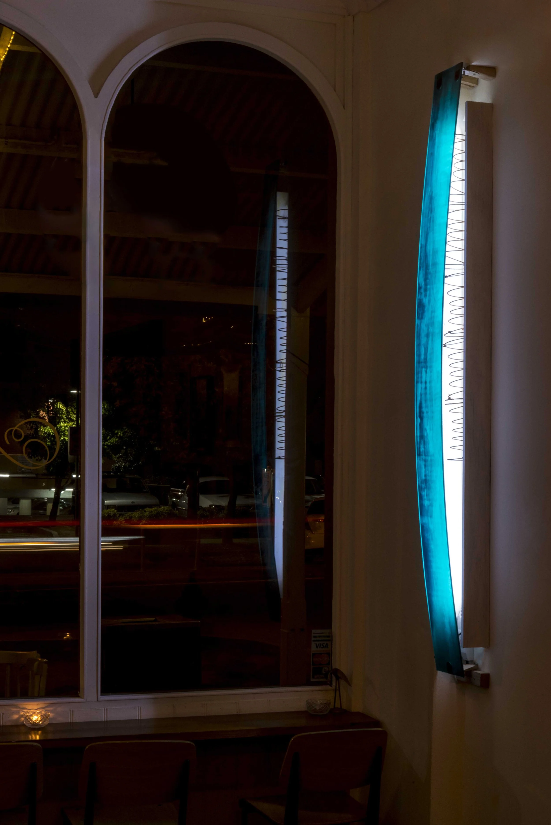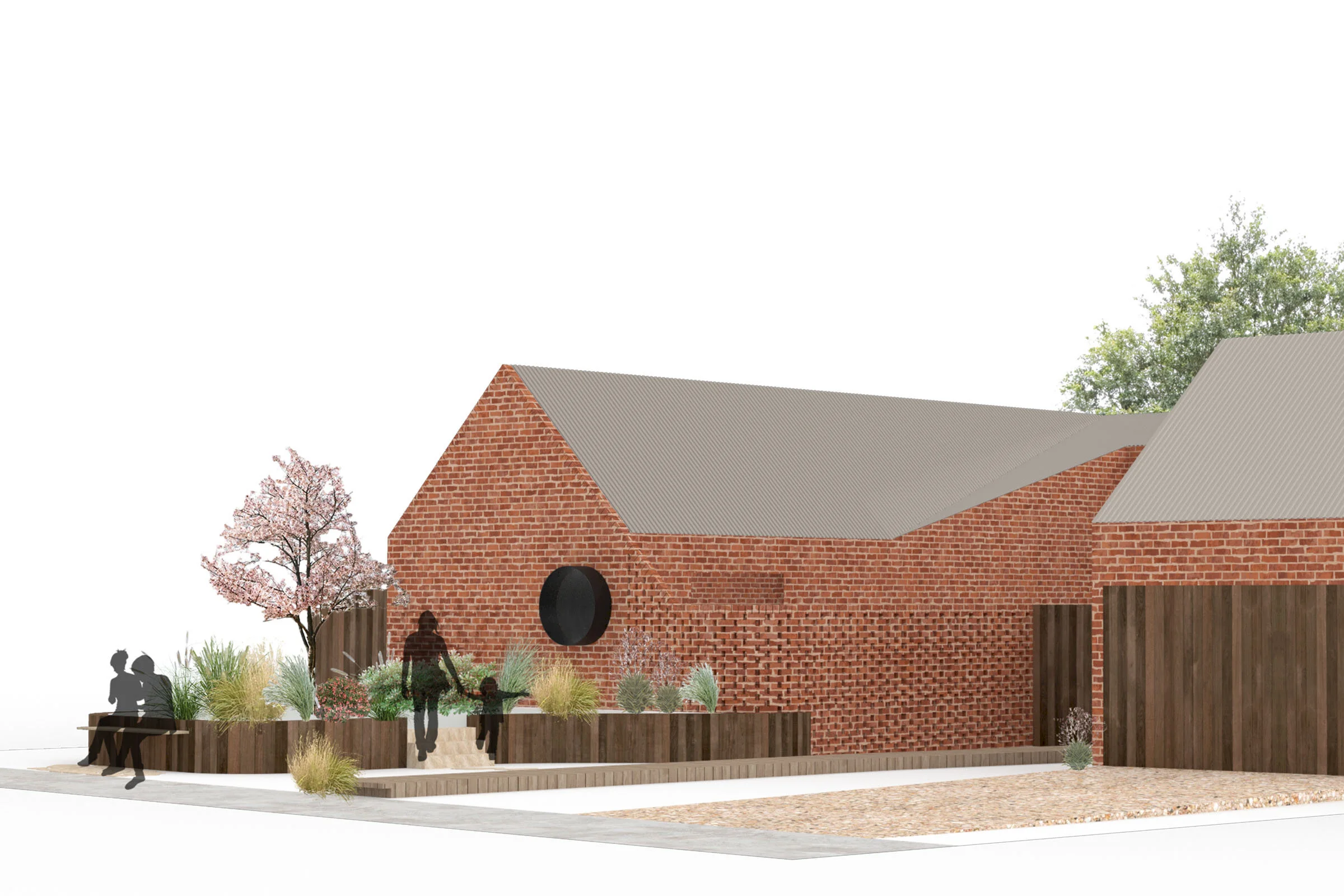Heritage addition to the historic Sheriff’s Residence Castlemaine
-
PROJECT STATUS
Planning Application lodgedMUNICIPALITY
Mount Alexander ShireKEY PLANNING STRATEGIES
Mount Alexander Shire Planning StrategySITE AREA
3,735m2FLOOR AREA
66m2 NEW / 185m2 TOTALPASSIVE SOLAR DESIGN
North-facing orientation, external shading, natural cross ventilation, thermal chimney, R4 wall insulation, solid brick sub-floor.SOLAR SYSTEM CAPACITY
5.7 KWTEAM
Energy Rating Consultant - EnergyLab
Engineer - Skilled Design Consultants
Architectural team - Ashwin Gunawardana, Kai Peng, Leilani Leon
Heritage-approved contemporary addition to a Maldon cottage
-
PROJECT STATUS
Planning Permit ApprovedMUNICIPALITY
Mount Alexander Shire (Maldon)KEY PLANNING STRATEGIES
Maldon Heritage Design Guidelines & Mount Alexander Shire Planning StrategySITE AREA
1,264 M2FLOOR AREA
172 M2 new / 227 M2 including existing cottagePASSIVE SOLAR DESIGN
E-W orientation, cross ventilation to all rooms, north facing glazing, low solar absorbance roofing and reflective foil faced roof blanket, solar chimney, R4 insulation, overhead shading and screen to north elevation, thermal mass via reverse brick veneer walls, recycled plastic decking and recycled timber cladding.UPGRADES TO HERITAGE COTTAGE
cottage windows replaced with double-glazed windows, insulation added to ceiling and walls, removal of gas appliances.SOLAR SYSTEM CAPACITY
7 KWNATHERS RATING
Performance Solution 7 starsTEAM
Energy Rating Consultant - EnergyLab
Structural Engineer - Skilled Design Consultants
Architectural Team - Katrina Logan, Kai Peng, Ashwin Gunawardana, Mariella Servedio
8-Star rammed earth house and art studios in Castlemaine
-
PROJECT STATUS
DocumentationMUNICIPALITY
Mount Alexander ShireSITE AREA
1,022m2FLOOR AREA
428m2PASSIVE SOLAR DESIGN
Rammed earth veneer construction, double-glazed high performance composite window system, reduced thermal bridging, orientation for maximum solar gain, external shading.SOLAR SYSTEM CAPACITY
20KWNATHERS RATING
8.2 StarsCARBON NEUTRALITY
Achieved. Specified energy output is greater than projected energy usageTEAM
Energy Rating Consultant - EnergyLab
Quantity Surveyor - Zinc
Structural Engineer - YTTRUP
Solar Consultant - Central Spark
Architectural Team - Kai Peng, Ashwin Gunawardana




