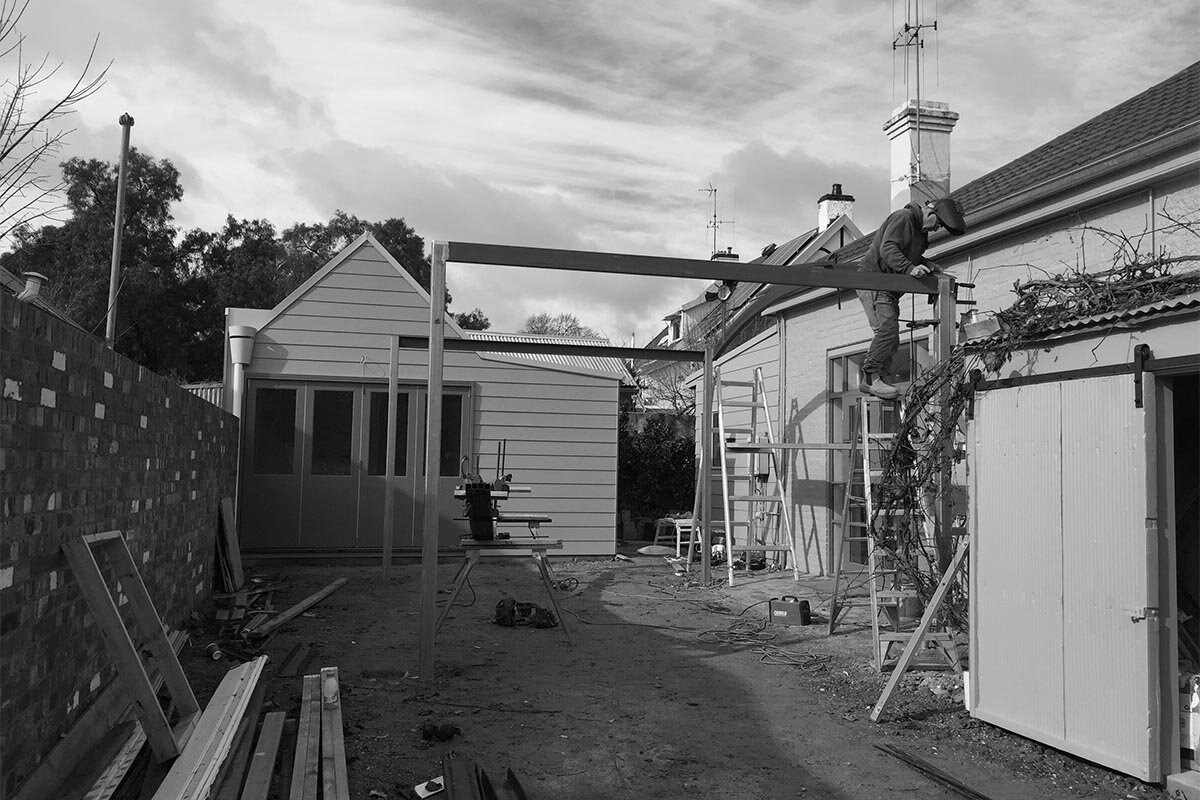Black Box House
Providing a major reconfiguration of a single story house in Northcote for a young family, the design opens the house to the large east facing garden while bringing light into the heart of the house via a courtyard and top-lit stairwell.
The original house had only two bedrooms and the living room was disconnected from the garden. The brief was to open the rear of the house to the garden with new kitchen/ dining/ living space, new bathroom, third bedroom and an upstairs home office with roof deck.
+ Read more
Credits
Katrina Logan
Architect
Structural Engineer
Skilled Design Consultants
Ben Thomas
Builder












